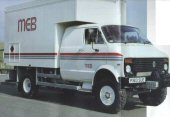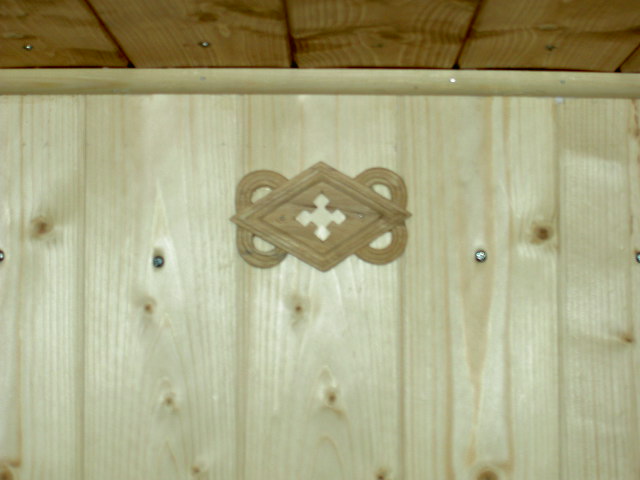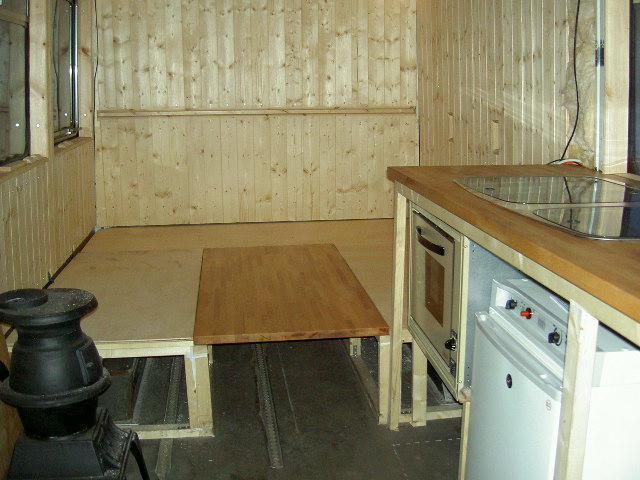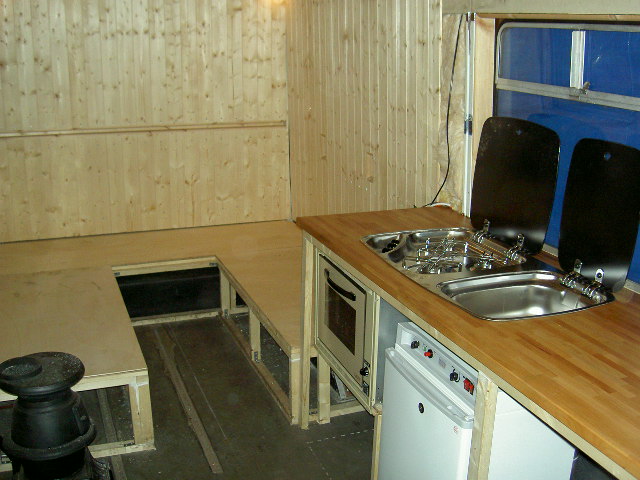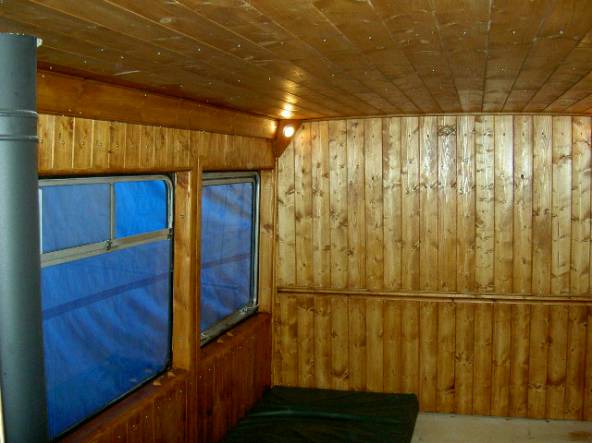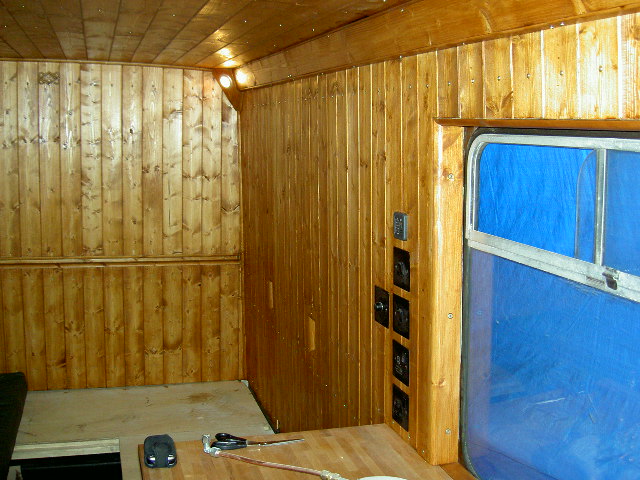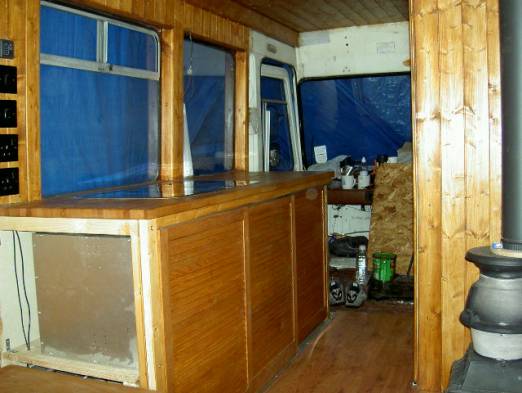
Home
Forum
Service Index
Workshop Index
NEW!! PICTURE GALLERY being built send your dodge50 / 100 pics to gallery @dodge50.co.uk
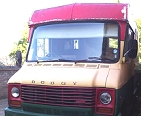
Why not take
a look at our sponsor site CircusBox

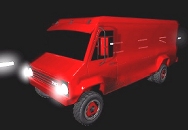
Dodge50
3000
Designed by Syze
More Here
© Dodge50.co.ukô
2002--2006

|
Added a bit of woodwork so the rear panel didn’t look too spars. It’s Jan now, spent a few days over hol’s on van.
Started to fit out the area for the sink and hob, decided to put
an oven/grill in as I always missed not having an oven in the VW. Started to put a shower/toilet in, I had to decide how to do the walls, I went for vinyl which I stuck onto the interior walls. This should give a good waterproof and durable result, I just need to finish off with sealant and fit the door. Here’s some more pics
The fireguard, a piece of aluminium taken from the original roof, painted with stove paint and framed with wood trim. 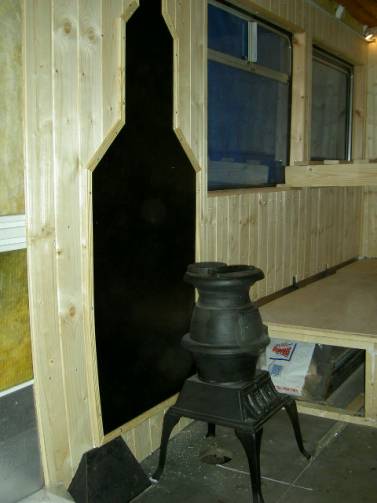
The hob and sink lids close down to leave a flush surface, really practical and looks good too.
A view from the sofa looking at the newly built shower/toilet. Still need to fit a door but not sure how just yet. Toying with sliding door idea!! Will give it more thought later. 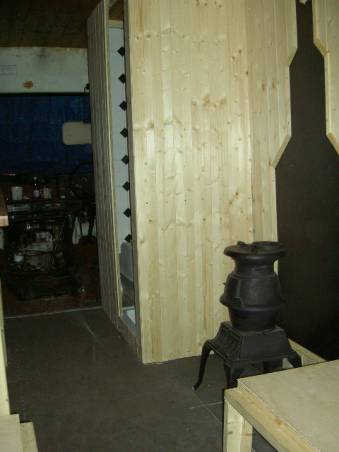 Time for a sit down to enjoy the stove, it’s bloody freezing outside. I had to get on the roof to put the tarp back on and was impressed to find frost on the outside showing the itchy lagging episode was paying off!! 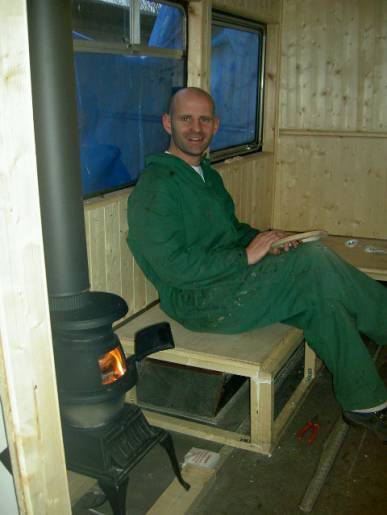
The wood stain really brings out the grain,
you can also see the 12v halogen lights fitted in the corner.
A dimmer switch allows me to turn them down for a softer light.
And the other side showing the finished electrics in place. Well, it’s the start of February now and I’ve nearly finished fitting out the van, the worktop and sink were fixed into place and sealed today which was a relief as I must have put them in and taken them out again over 100 times over the last month as part of the measuring, adjusting, staining, deciding process. Katie is going to join me tomorrow and help out by sanding and staining the bunk bed lats while I hopefully fit the shower and kitchen doors. I am going to go for sliding doors so that the oven and fridge can be covered when not in use, the shower door is going to slide too and I’m going to have a shower curtain which will pull across inside to stop the flood. I’ve fitted the floor, click together laminate stuff from B&Q. I’m on first name terms now with most of the staff down there as I visit for one thing or another at least 3 times a day, It’s unbelievable how much hardware gets absorbed when fitting a van, I have used nearly 2000 wood screws!! I attached all the gas and water pipes and connected up the gas bottle. Armed with a cup of washing up liquid checked all the gas connections for leaks and switched the water pump on, so far so good. The constant pressure water pump is switching on/off when the tap is opened so I will have to fit an accumulator to help smooth the flow out. Will be able to get one on Thursday. I fired up the fridge, hob oven and water heater and everything seems to be working well. I’m going to take some more pics tomorrow as I think I’m nearly finished with the living area. Maybe have a days rest from “The Dodge” on Monday (6th Feb) and start working on the cab area on Tuesday (Been a dodge widow is starting to stretch Katie’s neglect tolerance!!!). Well, It’s 17th March and lots has happened over the last
month including finishing off living area and cab. Here’s
some latest pics:-
|
